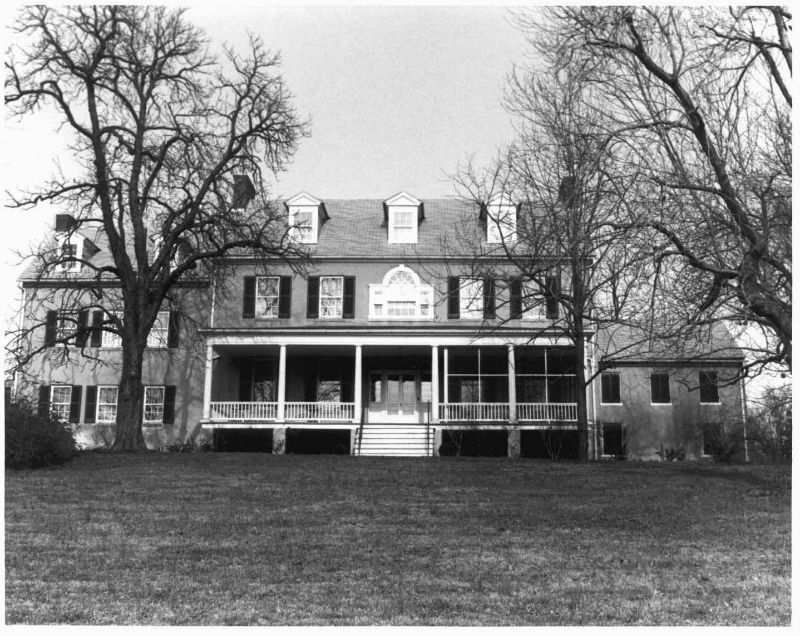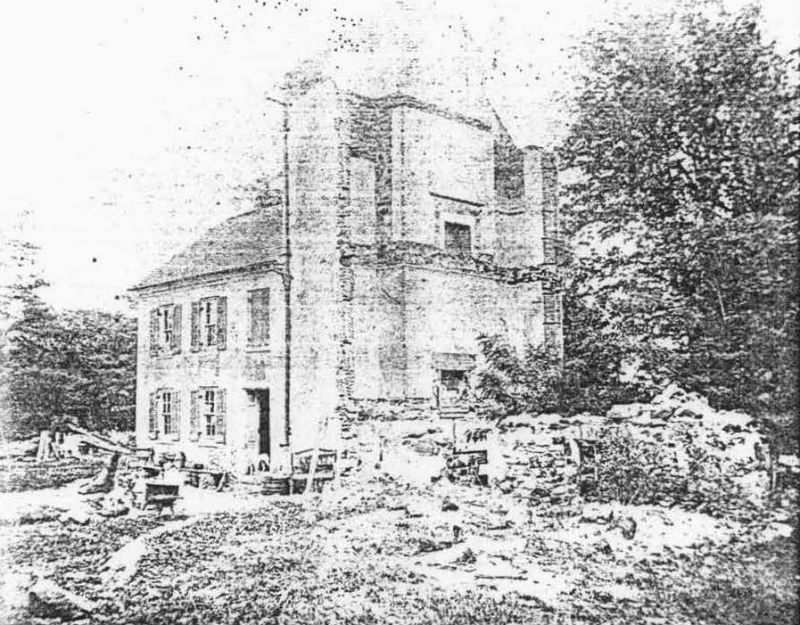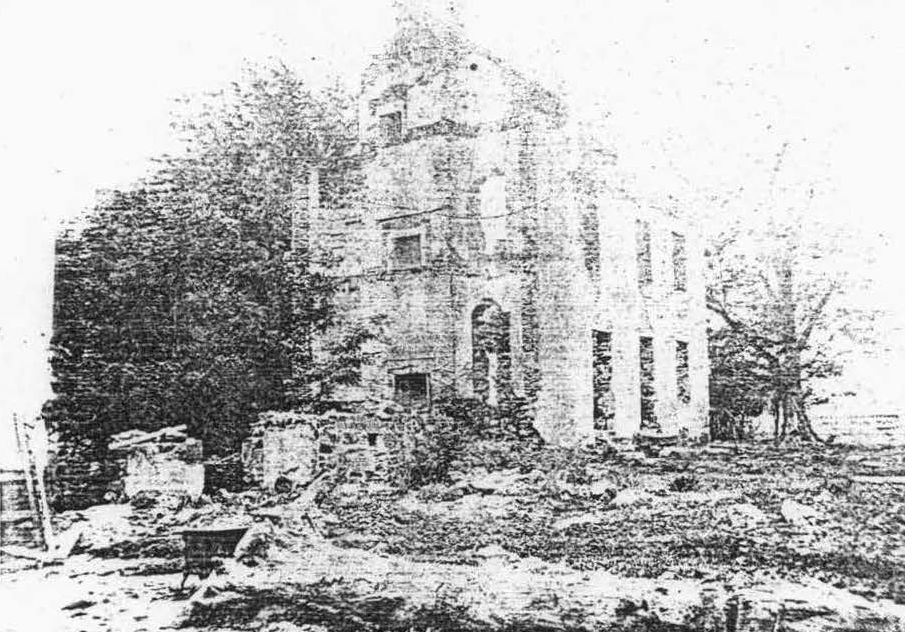Since 1984, Historic Ellicott City, Inc., has worked closely with designers, artisans, and tradespeople to restore a historic property into that year’s Decorator Show House. The goal of the program is engage history and preservation in all aspects of the construction, remodeling, and decor – and then open it up for all the community to see.
This year, White Hall on Chatham Road in Ellicott City has been transformed and will be open to the public from September 24, 2017 to October 22, 2017. All proceeds from the event support the Historic Ellicott City Revitalization Grant Program. Together, Preservation Maryland and Historic Ellicott City recently funded $50,000 of deserving projects supported in part by funds raised through the Show House and Preservation Maryland’s Ellicott City Flood Recovery Fund.

White Hall in Ellicott City, 1976. Photo from Maryland Historical Trust.
MORE ABOUT THE SHOW HOUSE
WRITTEN BY HISTORIC ELLICOTT CITY, INC
White Hall is a sterling example of the Federal style of 19th century Maryland and is listed on the National Register of Historic Places. Built sometime prior to 1810, the house was originally occupied by Col. Charles Worthington Dorsey and remained in the hands of Dorsey descendants until its current owners purchased the property in 1997. Col. Dorsey, born in 1787, fought in the war of 1812, was a prominent landowner and planter, and was also active in politics and served as a Howard County Commissioner. Of note, Colonel Dorsey’s daughter, Mary Tolley Dorsey married Thomas Ligon, who served in several political positions reaching the pinnacle of his political career when serving as Governor of Maryland from 1854 through 1857. The Ligon’s lived at White Hall upon his retirement.
- White Hall was hit by lightning in the 1890s. Photo from the Maryland Historical Trust.
- White Hall was hit by lightning in the 1890s. Photo from the Maryland Historical Trust.
In the 1890s, White Hall was struck by lightning and was partially destroyed by fire. While some of the outside walls and chimneys, built of stone and brick covered with stucco, survived, the central section was completely destroyed and the west wing was severely damaged. The east wing, which did not have connecting passageways, was undamaged. In 1901, Governor Ligon’s son, Charles Worthington Dorsey Ligon, commenced the reconstruction of White Hall. The reconstruction used the undamaged gable ends and foundation of the original house and was crafted in the same detail as the original White Hall. The west wing was internally redesigned to include the kitchen which had been separately housed prior to the fire. In addition, the central section was made to be two rooms deep instead of the original one room on each of the first two floors. Two major cosmetic additions in 1901 were the grand Palladian window – on the second floor – originally for a small nursery or sewing room, and now a luxurious bathroom and the front porch with its six Doric columns and a balustrade. In 1965, the screen porch at the end of the West Wing was added, the original granite steps that had led into the kitchen were moved to become the porch steps.
White Hall originally consisted of parts of the early land grants of Dorsey’s Search and Freeborn’s Progress in Howard County. Currently situated on over five acres of land, White Hall tops a Hill and majestically overlooks the estate’s own pond. The property is lushly forested and one can frequently see a herd of deer grazing lazily in the front yard. In addition to the main house, there are three outbuildings dating back to the early 1800’s. These three consist of a small square frame workshop on fieldstone foundations, a smokehouse-privy built with squared-off stones with brick arches over the doors and lastly a smokehouse of fieldstone.


