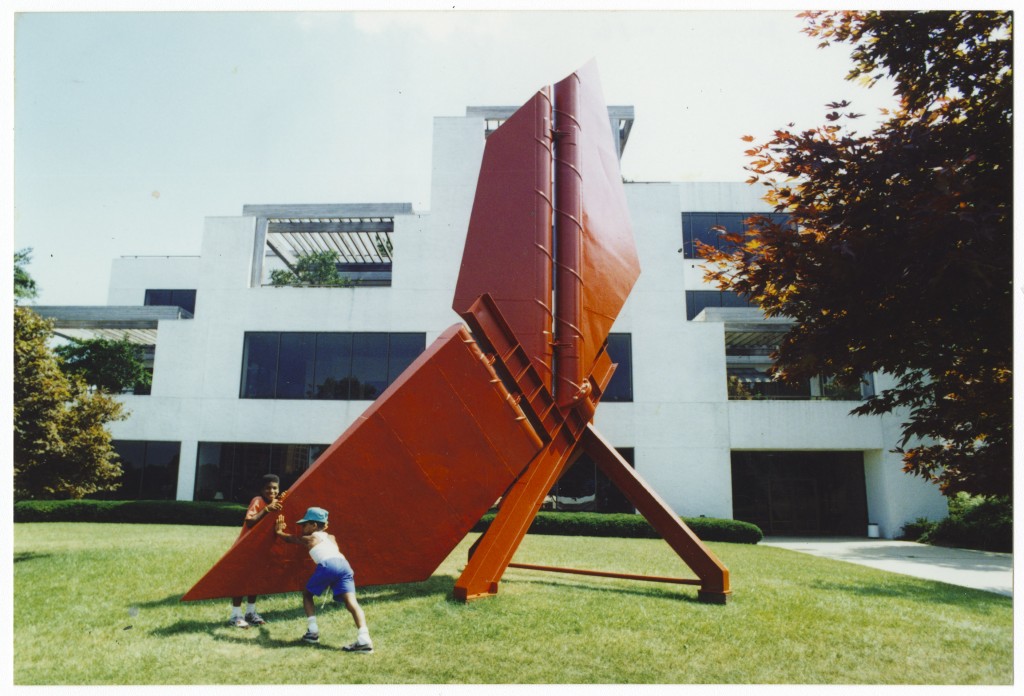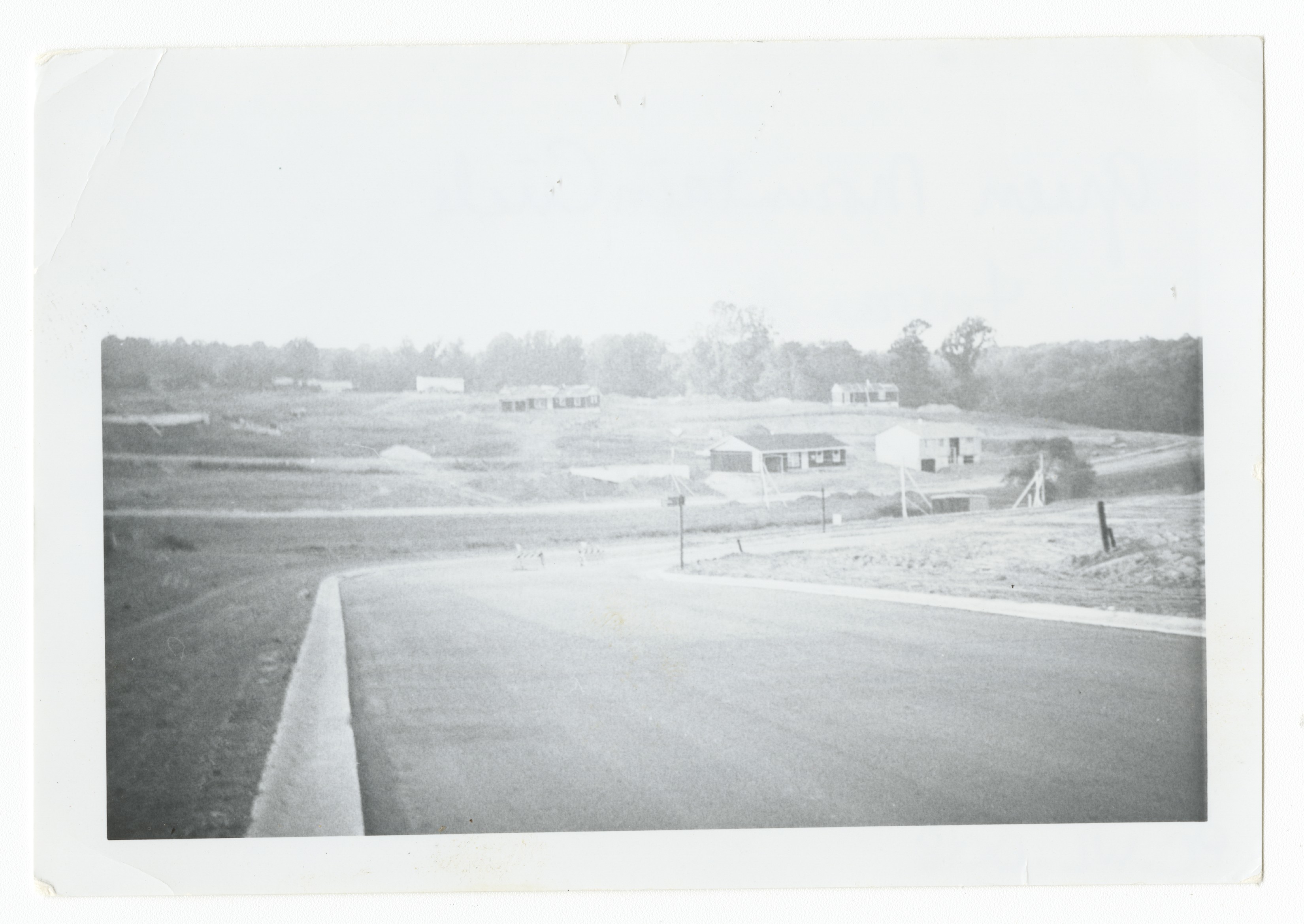An early planning document pertaining to the development of the Columbia Mall, a major component of Columbia’s Town Center, summarizes James Rouse’s aims for the city he founded:
“Columbia is designed to provide the best possible environment for the growth of people. The city incorporates a comprehensive awareness of the needs and wants of the family. Here on 14,000 acres, residents can live, work and play in an environment that is a clear break from the cluttered and unattractive suburban conglomerations that sprawl across America. In the city will be housing for all incomes and tastes…In Columbia a spirit is being revived; the spirit that urban living and working is exciting, attractive and practical.”[1]
The Rouse Company’s emphasis on the spirit and well-being of the individual based on the condition of the built environment can be seen in the legacy of Columbia today. The town’s numerous parks, businesses, residential areas, and community centers not only stand as testaments to the original plans of a still-thriving community, but tell the story of a man that sought to change the way that people lived– for the better. The incorporation of practical and affordable housing options available to everyone, combined with a defined town center advocating for recreation, commerce, and community, depict the aspects of Columbia’s development that were so essential to Rouse’s vision. Rouse tirelessly advocated for a city where people could not only live and work harmoniously but a place that brought out the best in its residents. Led by an expert from the Columbia Archives, tour-goers will be encouraged to see beyond the history of the sites themselves and perceive James Rouse’s lasting vision behind the important landmarks of Columbia’s past.

Photo from the Columbia Association Archive.
A GROWING REGION
At the time of its creation, America was experiencing unprecedented population growth in many of its major cities. The growth influenced the proliferation of surrounding suburbs and with it many problems for the influx of residents. Cities raised taxes in order to make essential services reach greater distances; garbage trucks must go further to collect and remove waste, police officers must cover a greater area, sewage and water must extend to accommodate new housing developments. Meanwhile, schools become overpopulated, rural roads overcrowded with commuter traffic, and the drive to and from other amenities such as shopping centers, museums, movie theaters, and concert venues force inhabitants to drive everywhere, creating problems for the environment.[2] Baltimore, Maryland, and Washington D.C were among the cities that saw the most rapid expansion at this time. A section of Columbia’s original plan showed a combined increase of approximately one million people in the metropolitan Baltimore and Washington, D.C areas between 1950 and 1960.[3] Inevitably, that growth would permeate into the surrounding areas creating a need for more organized and well-planned population centers.
PLANNING WITH NATURE
James Rouse saw this for the opportunity that it was– not only as a venue to create a town to house those people and to magnify his own business interests, but to establish a place that encapsulated all of his ideas regarding metropolitan development. In line with ideologies of the “New Town Movement” of the 1960s that sought to transform the physical and social environments of American cities and combat the blight of urban sprawl, Rouse believed in the possibilities of positive social impact resulting from the responsible and ethical development of cities.[4] Rouse envisioned a city that provided a worthy quality of life for all of its residents, regardless of skin color or religious denomination. This vision proved unique at a time when equal opportunity to diverse housing options was unlikely for religious and racial minorities. When Rouse acquired 14,000 acres of land between 1962 and 1963, his vision began to take real shape.
Three years passed before construction began on Columbia, Maryland. As the first step toward building, Rouse brought on William E. Finley to oversee the planning and development of the town at the same time he was buying the land. As the former director of The National Capital Planning Council (NCPC) of Washington, D.C, Finley was an expert on the rapid expansion evident in the region. Finley in turn hired on the chief designer of the NCPC, Mort Hoppenfeld, to act as Chief Planner.
Next, Rouse sought funds in order to finance this ambitious project. The generous donation of $23 million from the Connecticut General Life Insurance Company, organized by Frazar Wilde, enabled the creation of the Howard Research and Development Corporation as a partner organization to the Rouse Company. Howard Research and Development would prove integral in later years to the future development of Columbia. Wilde Lake, one of Columbia’s first villages and man-made lakes, is named in Frazar Wilde’s honor.

Photo courtesy of Columbia Association Archive.
Systematic and detailed planning of Columbia took place among members of a team that Rouse called the “Work Group” from October of 1963 until November of 1964. The members of this group were all well-regarded experts of various disciplines, all personally recruited by Rouse to discuss necessities of well-planned cities. Leaders in education, recreation, sociology, transportation, and religion all debated over the best options for future development in conjunction with some of the nation’s leading engineers and architects. Frank Gehry, the innovative Canadian-American architect, was employed later to design the Rouse Company building and Merriweather Post Pavilion. What resulted, according to a digital exhibit created by the Columbia Archives, “produced a determination of the most vital social and institutional components of the new city and how they might best be reflected in a physical environment.”[5] The fruits of this labor were published in an exhaustive plan presented to Howard County officials on November 11, 1964. Nine months later, Howard County planners and Howard Research and Development successfully passed an amendment of county zoning laws that allowed the plan to move forward.[6]
DESIGNING RESIDENTIAL VILLAGES
The original plan for Columbia called for the creation of ten villages surrounding a central downtown. “Each village,” the plan states, “will contain widely varying types of residential neighborhoods; schools, parks, churches, shops necessary for the convenience of the residents, and other appropriate businesses and services.”[7] Each neighborhood would offer various types of housing from spacious single-family homes to affordably priced rented apartments. Parks and attractive walking, hiking, and biking paths would connect neighborhoods together as well as foster closer communion with nature. A total of 3,469 acres were set aside as “permanent open spaces”—lakes, recreation areas, gold courses, and riding trails were all conceptualized for Columbia residents.[8]
- Photo from the Columbia Archive.
- Photo from the Columbia Archive.
Beauty of the natural environment necessitated beauty of the built environment. Building companies of the 1960s and 70s like Techbuilt, specialists in providing stylish prefabricated modern homes at reasonable prices, established offices and exhibit space in Columbia to display over five hundred different architectural plans for prospective owners to choose from.[9] Rouse and his fellow developers hoped various housing options would increase the diversity of the neighborhoods and allow for the promotion of its residents toward the “basic orientation to family life.”[10]
COLUMBIA TODAY
What followed began the construction of the Columbia its residents know today. Although it has undergone many changes since that time and will continue to do so in future years, at its core it remains a guiding example for the possibilities of diversity and community building in urban planning. Rouse dared to dream of a different way of life for Americans–a way that deviated from the accepted norm of rapid metropolitan expansion at the expense of comfort and practicality. Although many aspects of Rouse’s vision never saw completion, easy and expansive public transportation chief among them– Columbia’s legacy as an unincorporated city created for the future of a community, rather than short-sighted conditions for present concerns, demonstrates the necessity of placing the needs of people instead of the planners at the forefront of development.

Photo courtesy of Columbia Association Archive.
Preparatory research, scanning, and writing for the Columbia bus tour, in partnership with the Columbia Association was completed by Ellen Bushon, one of Preservation Maryland’s Waxter Interns. Ellen, born-and-raised in Columbia, is now studying Public History at Loyola University Chicago. Learn more about Ellen and our intern program here: presmd.org/waxter.
SOURCES & ADDITIONAL READING
[1] “Columbia Mall Packet,” undated, Columbia Archives.
[2] “Columbia: A New Town for Howard County,” p. 6, November 11, 1964. Columbia Archives.
[3] “Columbia: A New Town for Howard County,” p. 5
[4] For more on the New Town Movement in American History, see Nicholas Dagen Bloom, Suburban Alchemy: 1960s New Towns and the Transformation of the American Dream (Columbus: The Ohio State University Press, 2015).
[5] Columbia Archives, History of Columbia, https://www.columbiaassociation.org/facilities/columbia-archives/digital-resources/history-of-columbia/. Accessed May 30, 2016.
[6] The Howard Research and Development Corporation, Approved Amendment to the Zoning Classification of New Town District. https://www.columbiaassociation.org/wp-content/uploads/2016/03/7488.pdf. Accessed May 30, 2016.
[7] “Columbia: A New Town for Howard County,” p. 15
[8] “Columbia: A New Town for Howard County,” p. 17
[9] “Techbuilt Flyer,” Columbia Archives, undated.
[10] “Columbia: A New Town for Howard County,” p. 24



