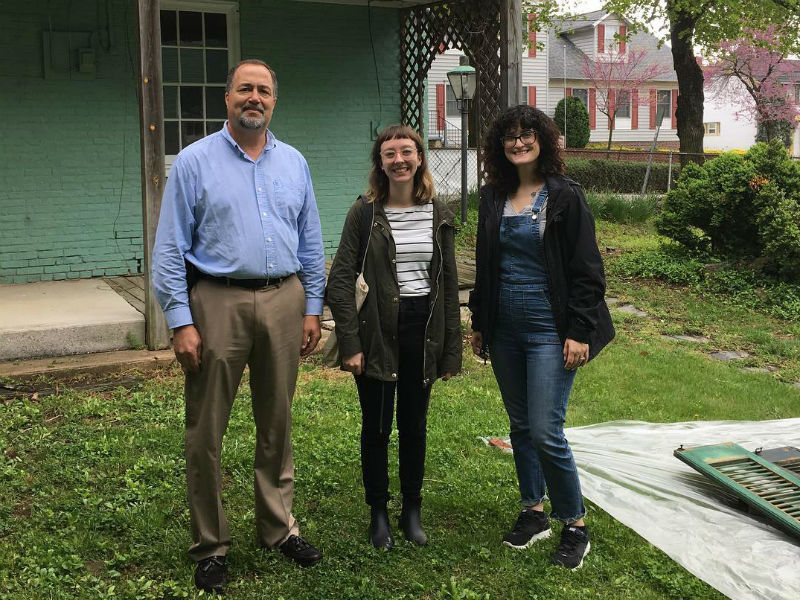Architectural documentation is often one of the first steps to a preservation rehabilitation project! At the nearly 200 year old structure of the Dielman Inn in New Windsor, Maryland, documentation was essential to understanding the evolution of the building over time before beginning a complex reuse project.
The Dielman Inn dates to 1830 and over it’s nearly 200 year history, it has seen many changes, additions, and adaptations resulting in a unique structure that is an amalgamation of segments of different materials, ages, and styles. Each of these segments may also have different preservation needs and considerations for reuse.
In April 2017, Preservation Maryland staff conducted field work to measure the structure and document it though photography for baseline documentation. Architectural Interns, Michelle Eshelman transformed the field notes into a 3D model while Ty Skeiky drafted floor plans to help inform possible new layouts — all to assist in the Town of New Windsor in understanding the potential of their historic resource. These documents are now a tool for the building’s reuse and may be the best illustrations yet needed to understand the building in all it’s complexities.
The Town of New Windsor owns the Dielman Inn and is committed to finding a way to build on it’s potential in the center of town as a hub for small businesses and heritage tourism. Through our Six-to-Fix partnership with the Town, Preservation Maryland has provided these documentation services and helped connect the Town and Mayor Neal Roop with retail strategists. Using financial support from the Heritage Fund, next steps include a sustainable preservation and reuse plan.

