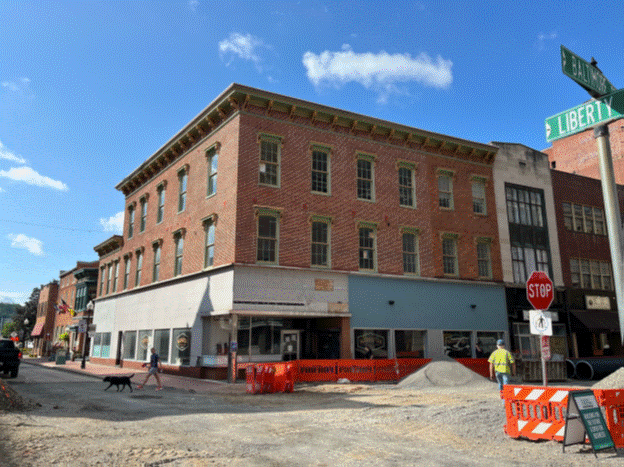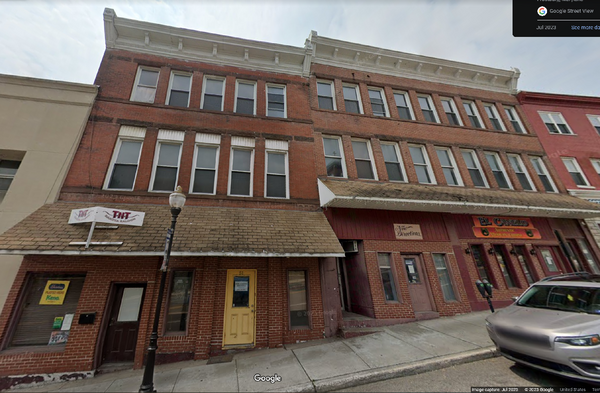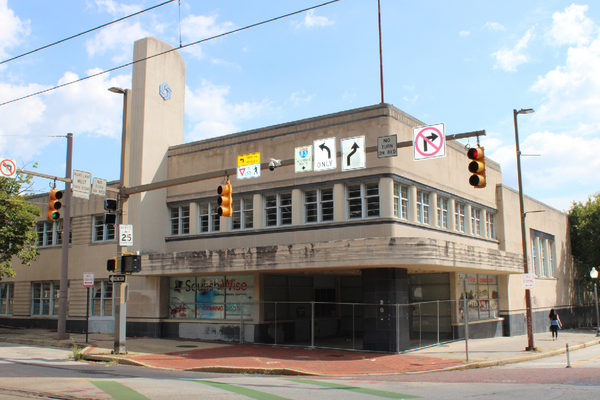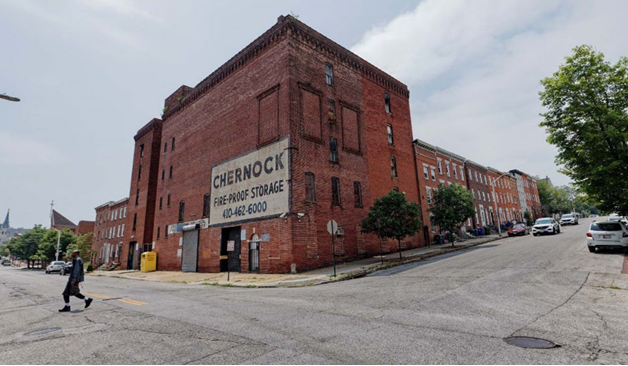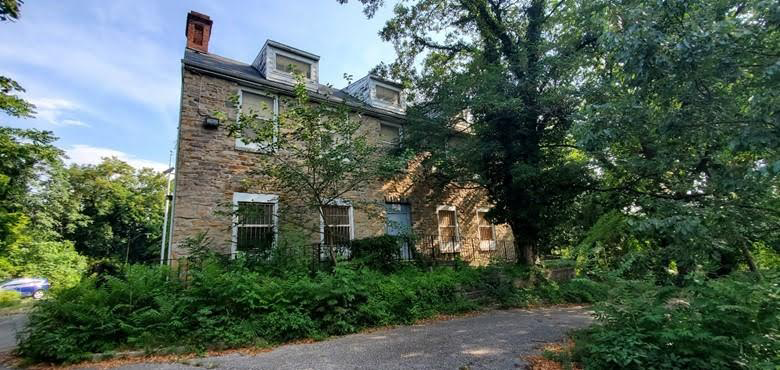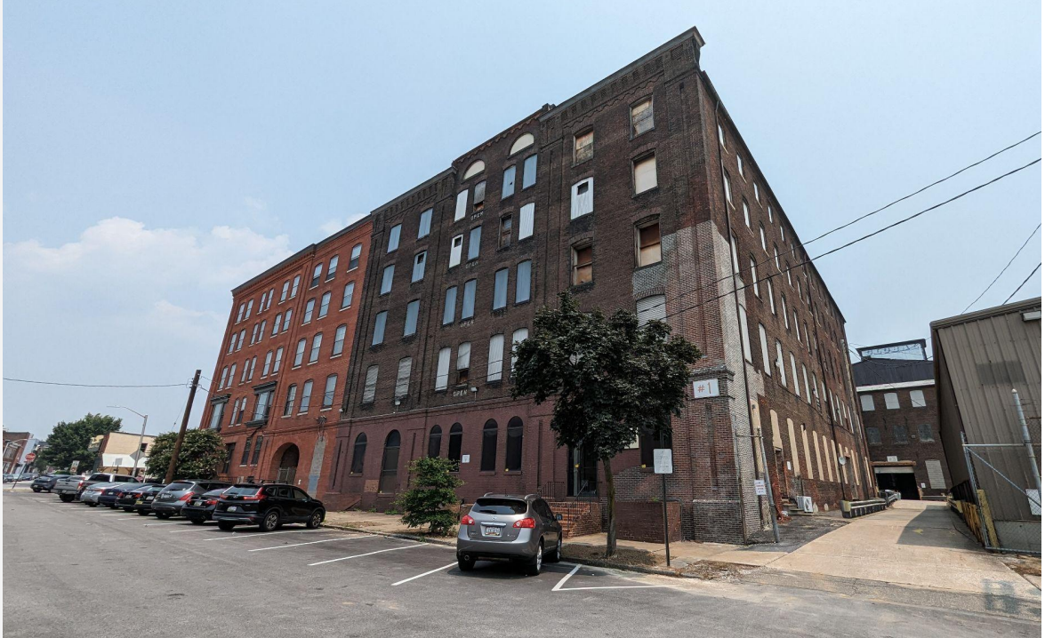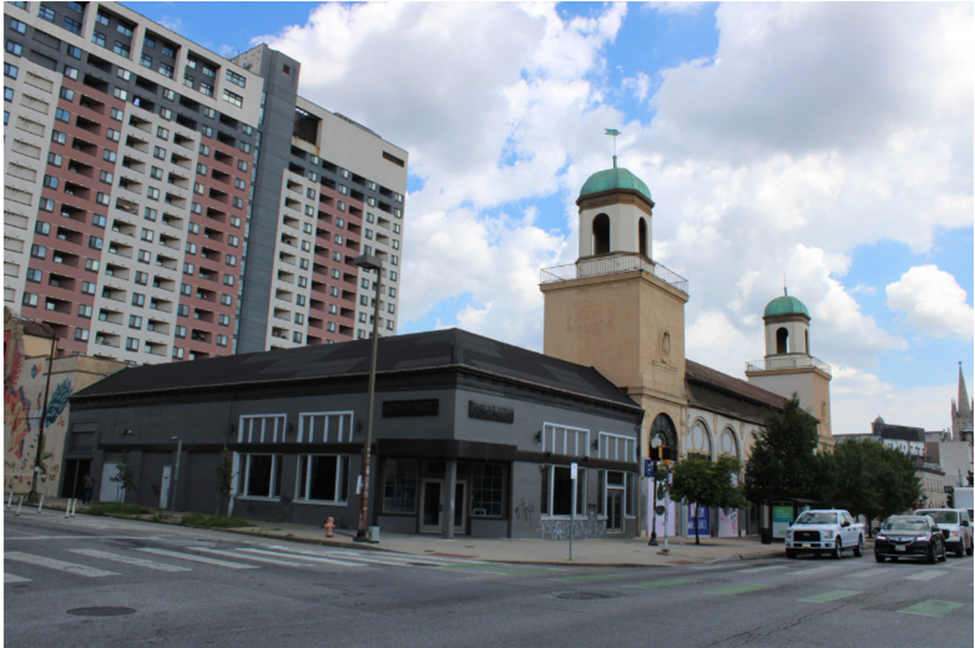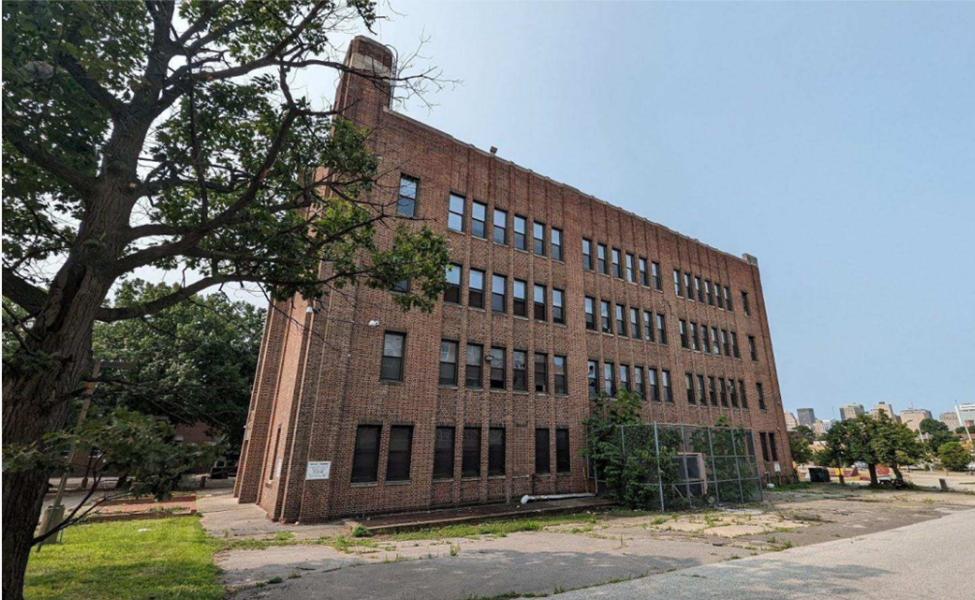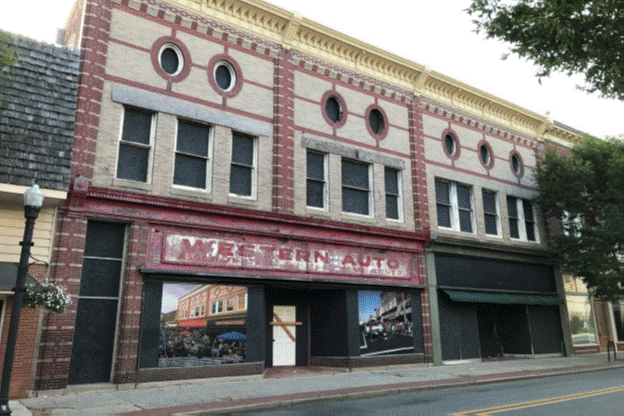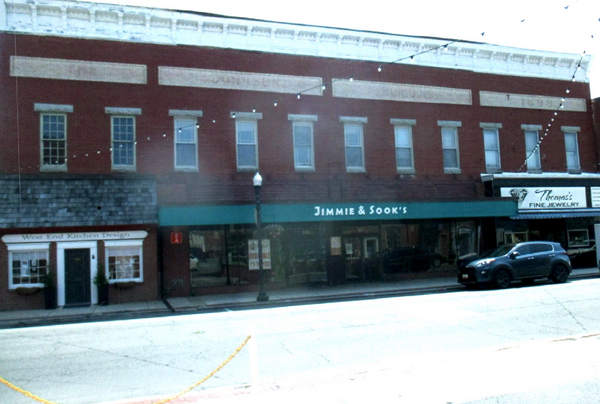Last week we shared that the Maryland Department of Planning announced the 10 projects that were awarded more than $20 million in historic revitalization tax credits, leveraging more than $84 million in additional investment.
MCCLEAVE BUILDING
BALTIMORE STREET, CUMBERLAND, ALLEGANY COUNTY
$1,400,000 IN TAX CREDITS AWARDED
ESTIMATED TOTAL COST – $5.6 MILLION
Located in the Downtown Cumberland Historic District, the McCleave Building was designed before 1875 and is one of two Italianate style structures along Baltimore Street. Its most prominent feature is a highly decorative cornice along the street-facing facades and upper window ornamentation – both will be preserved and restored as part of the overall rehabilitation project. Currently vacant, this project will create a boutique 20-room hotel and restaurant space, revitalizing both this prominent structure as well as Cumberland’s downtown historic corridor.
THE DIAMOND BUILDING
EAST MAIN STREET, FROSTBURG, ALLEGANY COUNTY
$380,687.50 IN TAX CREDITS AWARDED
ESTIMATED TOTAL COST – $1.5 MILLION
Known affectionately as the Diamond Building, this three-story brick commercial building sits on East Main Street in the Frostburg Historic District. Constructed in the early 20th century, it houses multiple commercial operations on the ground floor, although the upper levels have sat vacant for at least a decade. This rehabilitation project will retain commercial tenant spaces on the ground floor while incorporating new apartment units on the upper two floors, along with overall structural stabilization and infrastructure upgrades.
BALTIMORE GREYHOUND STATION
NORTH HOWARD STREET, BALTIMORE CITY
$2,125,336.80 IN TAX CREDITS AWARDED
ESTIMATED TOTAL COST – $10.6 MILLION
The Baltimore Greyhound Station is an intact example of a bus terminal constructed in the Streamline Moderne style. It features curved corners, streamlined panels, and the original sawtooth loading bays and steel canopy in the rear of the building. The building was completed in 1942 and designed by William Strudwick Arrasmith, who was responsible for designing more than 50 bus terminals for Greyhound between 1937 and 1960. It is located within both the Market Center Historic District, listed on the National Register of Historic Places, as well as Baltimore City’s Mount Vernon Historic District. Currently sitting vacant, this building will be transformed into the new headquarters for Baltimore SquashWise, a local non-profit organization that partners with Baltimore youth and families to advance equity in squash, education, and personal development opportunities.
KAUFMAN FIREPROOF STORAGE
WEST LAFAYETTE STREET, BALTIMORE CITY
$3,252,960 IN TAX CREDITS AWARDED
ESTIMATED TOTAL COST – $13 MILLION
The Kaufman Fireproof Storage warehouse is ca. 1905-1913 building located in the Old West Baltimore historic district. Designed by architects Morris & Clifford, the building is five stories in height and masonry construction, it is one the earliest fully fireproof buildings in Baltimore City. Constructed after the fire of 1904 and during a time of demographic change in Baltimore, it served as a storage space for household items. The building is still in use as a storage rental facility with a variety of storage space unit sizes. The rehabilitation will make necessary repairs to continue its use as a storage facility and will convert a section of the building into archival storage and community space for both the nearby Justice Thurgood Marshall Center at Public School 103 and for the redevelopment of the Upton Mansion for the AFRO archives. The Maryland Historical Trust has previously awarded both buildings rehabilitation tax credits through the Competitive Commercial rehabilitation tax credit program.
MT. ROYAL MANSION
PARK AVENUE, BALTIMORE CITY
$2,500,000 IN TAX CREDITS AWARDED
ESTIMATED TOTAL COST – $10 MILLION
The ca. 1792 Mount Royal Mansion is the oldest building in the Reservoir Hill historic district and the local Mount Royal historic district. Dr. Soloman Birckhead built this five-bay, Georgian Revival building as a country estate. Later uses include the Norwegian Seaman’s Home, and later for Head Start programs. The building is currently vacant. The rehabilitation project includes re-introducing the original front portico and window openings, removing the accessible ramp and relocating it to the rear, and updating the interior for use as a food market and hall, and offices. Also included are landscape upgrades to restore views of the mansion from the surrounding area.
NATIONAL ENAMELING & STAMPING COMPANY
LIGHT STREET, BALTIMORE CITY
$2,768,271.92 IN TAX CREDITS AWARDED
ESTIMATED TOTAL COST – $25 MILLION
The National Enameling & Stamping Company complex is a group of seventeen interconnected industrial buildings. Construction of the complex started in 1887 to serve as a manufacturing, storage, and warehouse facility for decorative tin and enamel products. The production of decorative tin and enamel products was once one of the largest industries in Maryland as is reflected in the size and complexity of this complex. The project will focus on the rehabilitation of three interconnected buildings at 1901-1921 Light Street and Tin Shops #1 and #2. Currently used for light storage, these buildings will be converted into multi-unit housing. The rehabilitation will include the demolition of two non-historic sheds, re-opening numerous window openings, and updating the interior for residential use.
NORTH AVENUE MARKET
WEST NORTH AVENUE, BALTIMORE CITY
$4,782,186.60 IN TAX CREDITS AWARDED
ESTIMATED TOTAL COST – $23.9 MILLION
The North Avenue Market is an excellent representative example of a multi-vendor commercial and recreational building. Designed by architects Smith & May and constructed in 1928, the building has Spanish Revival stylistic details and is located on a prominent corner in the Charles North neighborhood of Baltimore City and within the Station North Arts and Entertainment District. While the first floor is heavily altered, the building retains its historic bowling alley on the second floor. The original fenestration pattern is highly altered, and the building is currently vacant. The rehabilitation will include restoring the original full-story windows on North Avenue and Maryland Avenue and the interior mezzanine space, and the retention of a portion of the bowling alley lanes. The restored building will be used for small, flexible tenant spaces for local retailers and food vendors.
PS 101 – PAUL LAURENCE DUNBAR ELEMENTARY SCHOOL ANNEX
NORTH CAROLINE STREET, BALTIMORE CITY
$1,734,417.20 IN TAX CREDITS AWARDED
ESTIMATED TOTAL COST – $8.6 MILLION
Public School 101, constructed in 1934 in the Art Deco style as an annex building to the Paul Laurence Dunbar Elementary School, is currently vacant. Originally part of a group of interconnected school buildings in the Dunbar-Broadway neighborhood of Baltimore City, the Annex is now a free-standing building due to demolition of most of this historic campus. The remaining buildings are currently in the process of being nominated to the National Register of Historic Places for their association with Baltimore City’s approach to desegregation after the landmark 1954 Brown v. Board of Education ruling and its continued association with the public education for African American students in Baltimore City. The rehabilitation will convert the vacant building into multi-unit housing.
HARRINGTON & BAYLY BUILDING
RACE STREET, CAMBRIDGE, DORCHESTER COUNTY
$1,000,000 IN TAX CREDITS AWARDED
ESTIMATED TOTAL COST – $4 MILLION
Situated along Race Street in the Cambridge Historic District, the Harrington & Bayly Building is a nine-bay wide commercial structure dating back to 1910-1911. The building features neo-classical detailing including ornate cornices, horizontal banding, contrasting red and tan bricks, and brick-bordered oval windows on the third story. Following a fire in 2008, only the exterior shell of the building remains, however the storefront and street-facing façade remain largely intact. Historically a building that housed retail operations ranging from dry goods, automotive parts, and antiques, this rehabilitation project will result in the reintroduction of commercial spaces along with eight new apartment units.
THE JOHNSON BUILDING
POPLAR STREET, CAMBRIDGE, DORCHESTER COUNTY
$418,000 IN TAX CREDITS AWARDED
ESTIMATED TOTAL COST – $2 MILLION
Dating to 1898, the Johnson Building is a two-story, eleven-bay wide commercial structure in the Cambridge Historic District. It features a decorative pressed metal cornice as well as prominent stone lintels and sills framing the second-story window openings facing Poplar Street. Originally housing a hardware store, other businesses occupying the building over the years included a furniture store, a confectionery, a jewelry store, a pool room, a plumbing company, and a clothing store. The revitalization of this building will provide commercial and restaurant space on the ground floor and apartments on the second floor.


