As a result of Preservation Maryland and its many partners’ ongoing and sustained advocacy, $9 million more historic tax credit projects were recently funded across Maryland. As a result, over $180 million worth of projects will move forward – underscoring the importance of preservation advocacy. However, the lack of geographic diversity in the projects awarded highlights the continued need for more funding in the program.
Tax Credits making a difference in maryland
Maryland Governor Larry Hogan announced in November 2019 that the Maryland Historical Trust, a division of the Maryland Department of Planning, awarded more than $9 million in tax credits to leverage more than $180 million in additional investment and create more than 600 jobs. The eight applications selected for the 2020 tax credits were based on an established set of criteria, including those outlined by the U.S. Secretary of the Interior for historic building rehabilitations.
Maryland Secretary of Planning Rob McCord was quoted in the state’s press release noting that, “Planning supports historic rehabilitation while advancing community revitalization and economic development. This funding helps encourage preservation and adaptive re-use of historic buildings and enhances the enjoyment of our state’s history, while helping to breathe new life in our communities.”
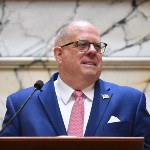 From the Press Release: “The Heritage Structure Rehabilitation Tax Credit is one of the most effective investment tools for strengthening Maryland’s local economies. The projects awarded this year will bring hundreds of jobs, as well as new housing, commercial, and arts opportunities through redevelopment of our communities.” — Governor Larry Hogan
From the Press Release: “The Heritage Structure Rehabilitation Tax Credit is one of the most effective investment tools for strengthening Maryland’s local economies. The projects awarded this year will bring hundreds of jobs, as well as new housing, commercial, and arts opportunities through redevelopment of our communities.” — Governor Larry Hogan
demand for credits Continues to far outstrip state appropriation
According to the state’s press release, nineteen applicants had sought $24 million in tax credits for construction projects totaling more than $235 million in estimated costs. The lack of funding has been a chronic issue for Maryland’s state historic tax credit program, and as the buying power of a $3 million credit is reduced, fewer and fewer projects are able to receive the funding they need.
Preservation Maryland Director of Advocacy Elly Cowan addressed the challenge and explained that:
 “While we are extremely pleased to see these latest projects funded, support for Maryland’s historic tax credit program continues to fall behind our peers in the region and across the country. Our neighbors in Virginia provide almost $100 million annually to their state historic tax credit program, and West Virginia has an appropriation of $30 million compared to Maryland’s $9 million investment. We know that the historic tax credit is one of the most effective tools for community revitalization. Maryland can and must do better moving forward if we are serious about investing in our state’s future and competing regionally.”
“While we are extremely pleased to see these latest projects funded, support for Maryland’s historic tax credit program continues to fall behind our peers in the region and across the country. Our neighbors in Virginia provide almost $100 million annually to their state historic tax credit program, and West Virginia has an appropriation of $30 million compared to Maryland’s $9 million investment. We know that the historic tax credit is one of the most effective tools for community revitalization. Maryland can and must do better moving forward if we are serious about investing in our state’s future and competing regionally.”
projects funded in 2019
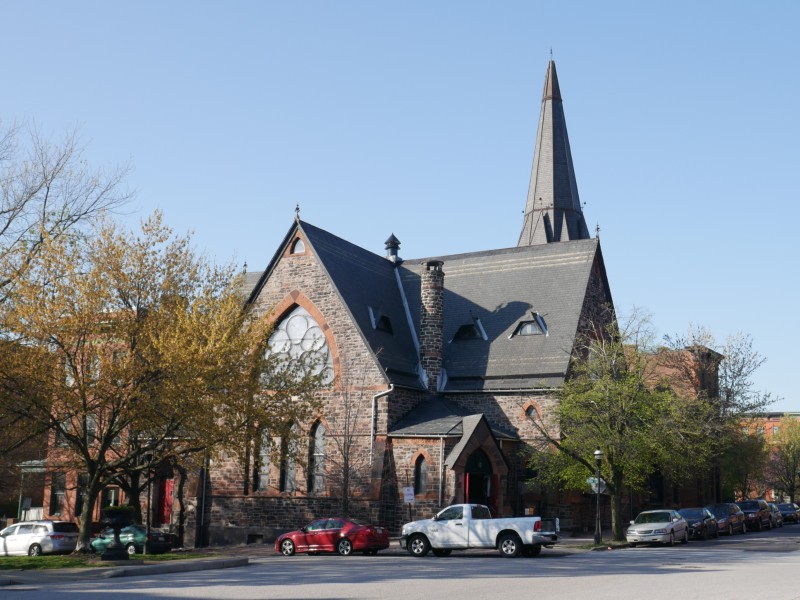
Strawbridge M.E. Church in Baltimore City, Maryland.
Strawbridge M.E. Church
Wilson Street, Baltimore City
$294,250 Million in tax credits awarded towards a $1.4 Million project
Located in the Bolton Hill Historic District, the former Strawbridge Methodist Episcopal Church was constructed in 1882 under the leadership of John F. Goucher, later founder of Goucher Women’s College and pastor of its associated church. The church was designed by prominent Baltimore architect Charles Carson in the English Gothic Revival style and remains almost entirely intact with locally quarried Falls Road stone walls, red sandstone trim, granite base, slate roof, and stained-glass windows. Inside, the sanctuary and social hall retain historic choir lofts, wood panel wainscoting, and exposed wood trusses. Now vacant, the church will be rehabilitated for residential apartments in the basement and social hall, while the main sanctuary will be used in partnership with the Maryland Institute College of Art (MICA) for exhibition space.
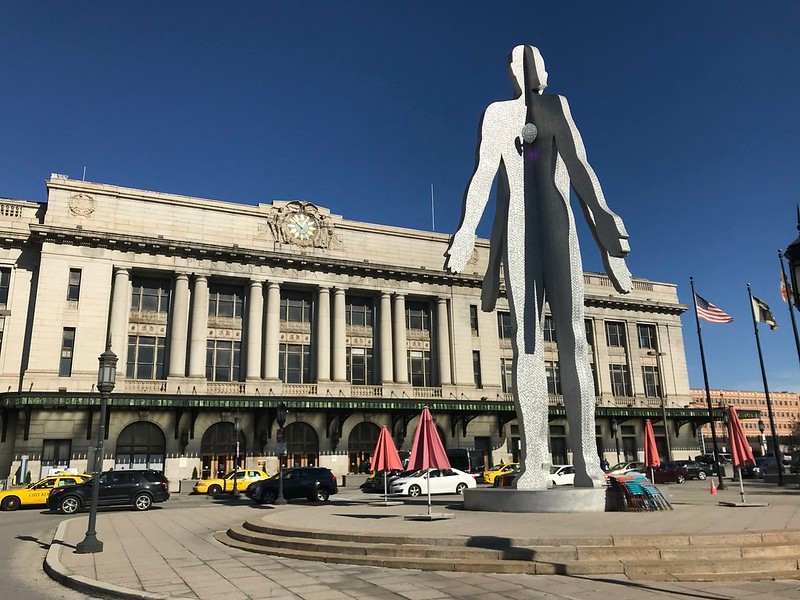
Baltimore’s Penn Station. Photo by Baltimore Heritage.
Penn Station
North Charles Street, Baltimore City
$3 Million in tax credits awarded towards a $68 Million project
The Beaux-Arts style Baltimore Pennsylvania Station was designed by Kenneth MacKenzie Murchison, an architect with McKim, Meade, and White, and opened in 1911 as the Pennsylvania Railroad and Western Maryland Railway Union Station. Renamed Pennsylvania Station in 1920, it is currently Amtrak’s eighth busiest station with more than one million passengers each year. This iconic building retains its stone and terra cotta exterior, as well as stained-glass skylights. Original finishes in the interior waiting area include terrazzo flooring, marble wall panels, decorative wood bench seating, and a two-story core with second-story wrought iron railings and balcony. The rehabilitation of the historic Penn Station building includes repairs and upgrades to the platforms and the introduction of new amenities including a hotel and restaurant. Future plans include the construction of an additional station that will connect to the historic station to accommodate the new patrons and rail service upgrades.
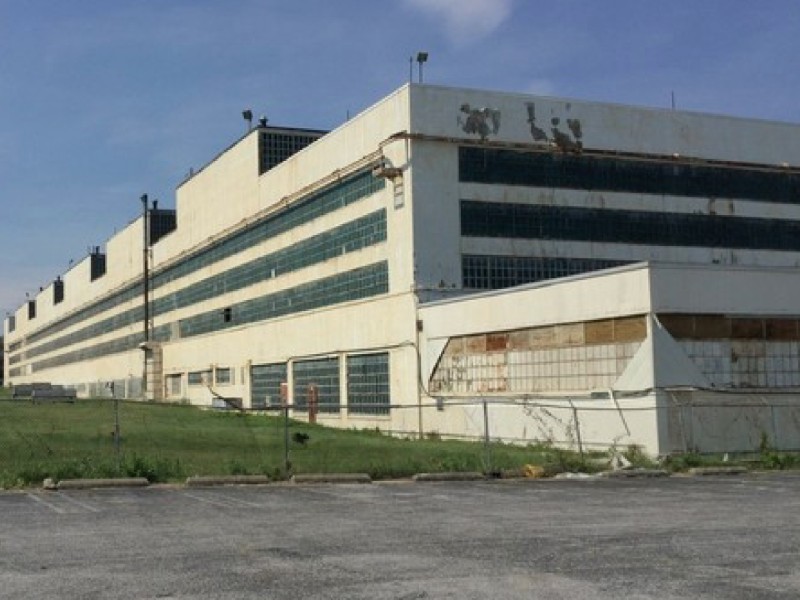
Plant #2 at the Glenn L. Martin plant in Baltimore County.
Glenn L. Martin Plant #2/Middle River Depot
Eastern Boulevard, Baltimore County
$3 Million in tax credits awarded towards a $75 Million project
This complex, designed by Albert Kahn in the Art Moderne Industrial-style, boasts more than 1.9 million square feet of manufacturing, office, and ancillary buildings. Built in 1940-1942 to produce B-26 Marauder bombers, this manufacturing plant was one of the first to be funded by the U.S. government under the Emergency Plant Facilities Act. In 1945, the production of B-26s ended but the plant continued to manufacture components for other military aircraft during the war. The U.S. Government took back control of the property in 1947 for storage and other various uses until the property was sold into private ownership in 2006. The rehabilitation of this expansive complex will include athletic facilities, retail shops, light industrial use, offices, and self-storage. Future plans include the addition of other hospitality and commercial ventures on the property.
1629-1631 Aliceanna Street
Aliceanna Street, Baltimore City
$260,000 awards in tax credit awarded towards a $1.3 Million project
Constructed in the 1830s in the Federal style, the buildings at 1629 and 1631 Aliceanna Street originally had two stories and gable end roofs, typical of the Fell’s Point neighborhood at that time. Numerous alterations and additions during the late-19th and early-20th centuries transformed the buildings with simple Italianate style features. Around 1940, the two buildings were connected on the interior and were used for various commercial ventures, including a tavern/bar and hotel. These historic buildings, which represent the neighborhood’s significant architectural evolution, will be rehabilitated for continued commercial and residential purposes.
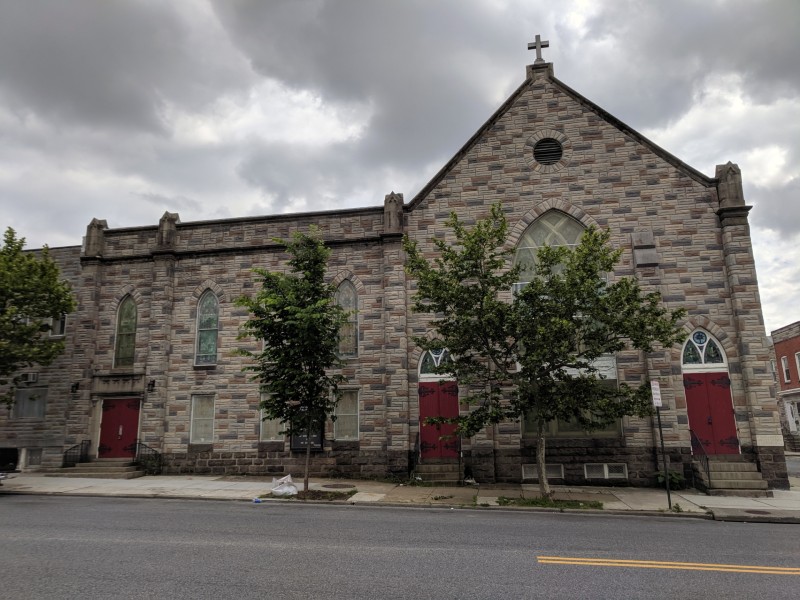
Emmanuel Evangelical Lutheran Church near Patterson Park in Baltimore City, MD. Photo from Wikipedia.
3127 E. Baltimore Street
East Baltimore Street, Baltimore City
$400,600 in tax credits awarded to a $2 Million project
The former Evangelical Lutheran Church located at the heart of the Patterson Park / Highlandtown Historic District was constructed in 1906. Covered in formstone, the brick masonry building retains a granite foundation, cast stone details, original wood doors, stained-glass, and leaded-glass windows. The interior retains many of its historic finishes including wood floors, plaster walls and ceilings, tin ceilings, wood stairs, doors, and paneling. Vacant since December 2017, the building will be rehabilitated for live-work artisan studios in the basement and annex spaces, and a technology start-up center will occupy the main sanctuary.
417 N. Howard Street
North Howard Street, Baltimore City
$300,600 in tax credits awarded to a $1.5 Million project
During the late-19th and early-20th centuries, the 400 block of North Howard Street was the feed and horse supply center of Baltimore. One of the few remaining structures from this period, 417 N. Howard was originally constructed as a livery, and later converted into a furniture store and other commercial uses. The building currently stands as an exterior masonry shell with a collapsed interior. On the exterior, the original brickwork, upper fenestration pattern and cornice remain intact. The rehabilitation of 417 N. Howard is part of a larger project, already underway, that includes five adjacent properties and will reconstruct the storefront to its historic appearance and repair the exterior of the building. The interior will be finished for commercial first floor and residential upper floor use.
301-305 N. Howard Street
North Howard Street, Baltimore City
$1,185,922 in tax credits awarded to a $6.6 Million project
Located in the Market Center Historic District, these buildings were constructed for loft-style manufacturing in the mid-late 19th century. 301 N. Howard was designed in a simplified Romanesque Revival style and housed a manufacturer of plumbing and mill supplies. 305 N. Howard, a rare example of a two-bay window wall design, originally housed a mattress manufacturer and then an antique furniture store. The two buildings were connected in 1928 during an expansion of Pollack’s Furniture Store. The rehabilitation of these buildings will restore the first-floor storefronts to their historic appearance and create two retail spaces and 15 loft-style apartments on the upper floors.
Day Village
North Avondale Road, Baltimore County
$627,581.60 in tax credits awarded to a $25 Million project
Day Village is nationally significant as one of the first privately-developed garden apartment communities for African-Americans, completed in 1944-1945 with Federal Housing Administration funds. Built during a time when housing for African-Americans was substandard and insufficient, the community was comprised of 72 buildings, including residential duplexes, a community shopping center, recreational opportunities, and a central man-made lake on a 37-acre peninsula. Today, the community includes 440 apartments, with approximately 352 units retaining the original two-bedroom floor plan. The rehabilitation of Day Village will introduce a mix of market-rate and affordable units, create new ADA-compliant units, upgrade systems, and allow for needed repairs and updates.
