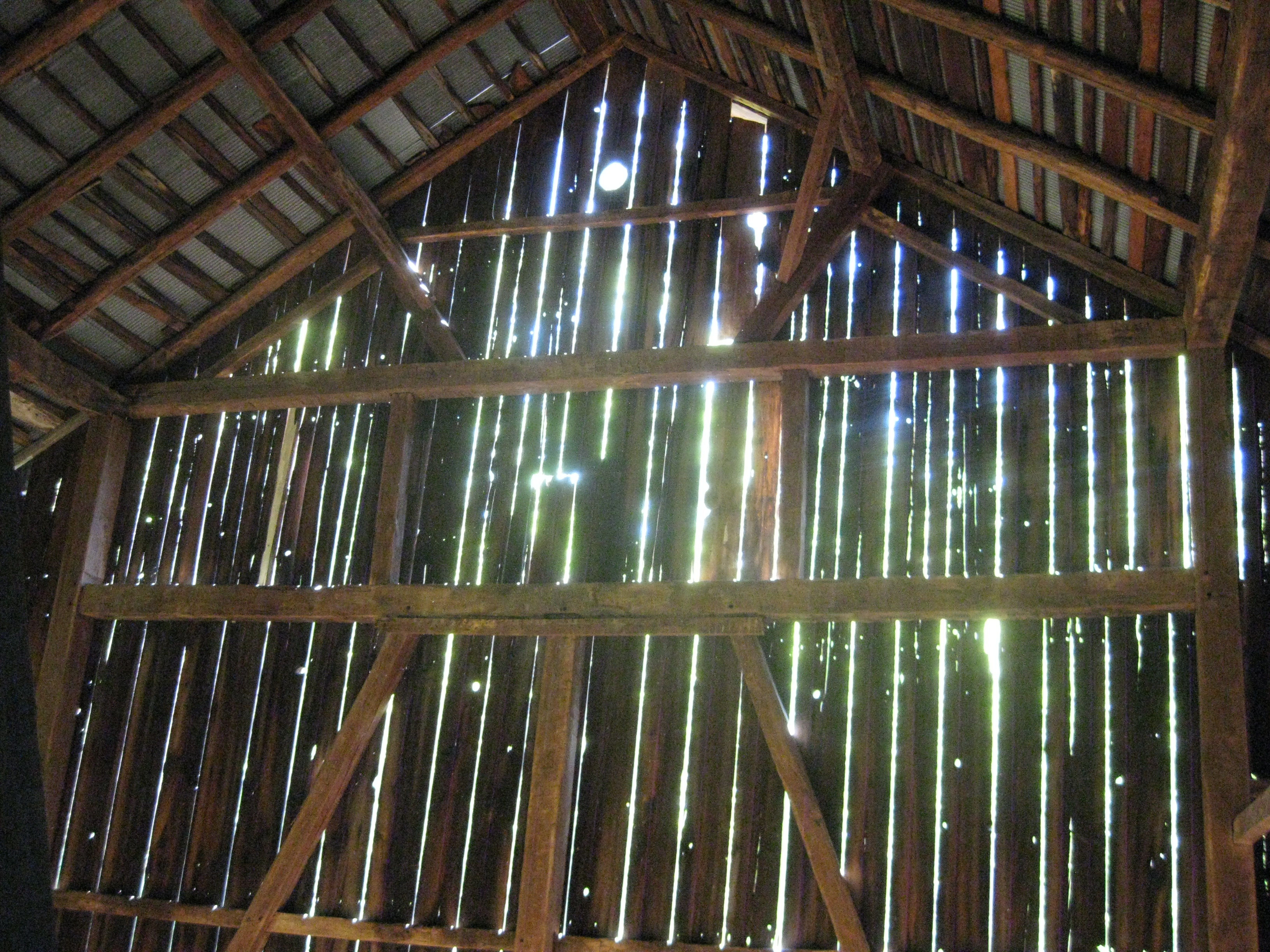Over 200 years ago, in the heart of Allegany County, Edward Grimes built a Pennsylvania-style barn from the rich timber and stone resources available on the four 50-acre Western Maryland ‘military lots’ awarded to him for his Revolutionary War service. Now it’s being restored.
This professionally constructed barn was built into the side of the hilltop to take advantage of his farm’s sloping terrain, which afforded ground floor access on both the lower and upper barn floors. The resulting 65.5 foot by 35.5 foot log frame structure, with its 8 foot open forebay extending over six stables on the lower level, remains today to take us back in time to the early settlement of Western Maryland.
The Grimes’ farm, now the Evergreen Heritage Center, was first added to the Maryland Inventory of Historic Properties in 1976 and is now also listed on the National Register of Historic Places. When the original property survey was updated in 1982, the Maryland Historic Trust noted that in addition to the property’s historic house, “to the south east of the house….is an extremely fine and carefully preserved barn with numerous interesting features. These include the framing system, the purlin roof, loose laid floors for increased air circulation, the original stall plan surviving on the ground floor, and the hewn log feed troughs. This barn is worthy of detailed recording.”
That detailed recording is finally happening now as part of a project to restore and renovate the barn for multi-purpose use in support of the education programs provided for hundreds of students and other visitors who frequent the site each year.
With regard to elements used in the barn’s construction, the barn’s beams, posts, and other wooden structural components are hand-hewn with a broad axe. These wooden components are connected using tenon (tongue) and mortise (notch) joints fortified with large wooden pegs. Although most of the siding of this Pennsylvania style barn is sawed boards that appear to have been replaced over time, the barn’s original hand-hewn timber framing remains in place. The upper level of the barn also retains its center threshing floor with the original two inch thick planks that separate side hay mows. This sturdy floor supported hay wagons that entered via a wide double doorway whose original wooden double doors were replaced by large sliding doors in the late 1800s. High above the threshing floor, huge logs that retain their bark are laid across the barn’s timber frame. These original logs support planks that created more storage for hay and tobacco – then grown to be used as currency as indicated in local deeds when the barn was first built.
On the lower level of the barn, cantilevered beams create the open forebay that protected livestock entering or exiting the stables. These 45’ long beams with bark still intact were hewn from white oak or chestnut trees that were at least 90 to 100 feet tall. Today the stables’ wooden doors, likely installed in the late 1800s, slide on rails; however, evidence of the barn’s original Dutch doors includes notches in the stable door frame as well as a period Dutch door found under the hay in one of the mows. Inside the stables, antique farming implements, saddles, and harnesses, remain, as well as the hand-hewn log troughs used to feed the farm animals living in the barn so many years ago.
LEARN MORE ABOUT EVERGREEN HERITAGE CENTER
The Evergreen Heritage Center rehabilitation project is supported in part by a grant from Preservation Maryland’s Heritage Fund, with additional support from the Appalachian Regional Commission, the Community Trust Foundation, and community donations. This Heritage Fund Highlight blog series was written by Janice Keene, president of the Evergreen Heritage Center Foundation. To learn more or get involved, contact the Foundation.
- Part 1: Two Hundred Years of History
- Part 2: Exploring a Hidden Treasure
- Part 3: Preserving the Past for the Future

