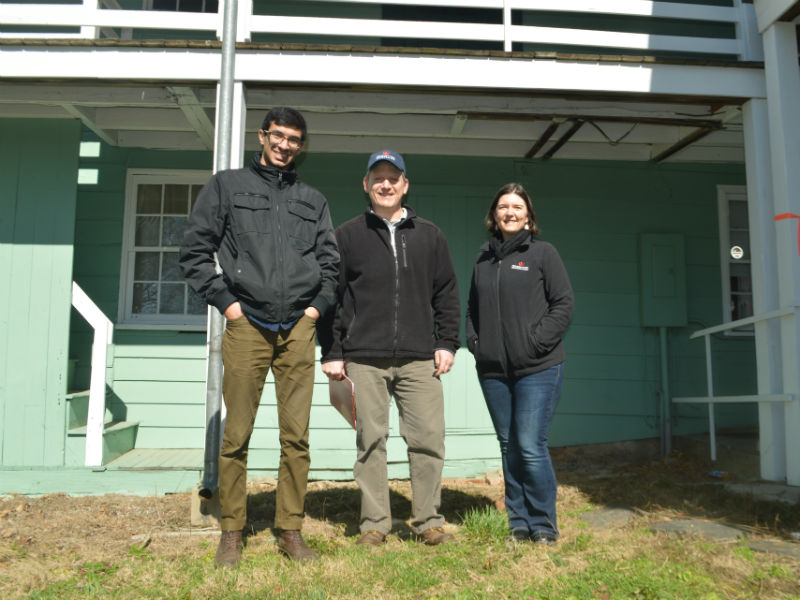The Dielman Inn in New Windsor, Maryland is a commercial corner property of several buildings that were cobbled together over almost 200 years of occupation and use. This complex structure of different construction methods and materials offers up some challenges including all the way to its foundation.
Through a Six-to-Fix partnership with the Town and Mayor of New Windsor, Preservation Maryland has documented the historic structure and produced measured drawings, floorplans, and a digital 3D model. Like most preservation projects, we started with better understanding what we had.
That original documentation and assessment identified the need to address the needs of the historic foundation. Old Line Architects conducted a condition assessment of the foundation in early 2018 and discovered that over the course of the evolution of the Dielman Inn floor plates were merged to create larger spaces, but not in the basement. The basements of the structure are of many sizes, depths and materials with small crawl spaces providing access.
Exploring these small places, Chris Weston of Old Line Architects identified areas where sidewalk and road work have impacted the foundation and also noted visible archaeological artifacts that may offer additional context. Through our Six-to-Fix partnership, Old Line Architects provided a full report of the inspection to the Town of New Windsor pro bono for their use.

Lewis Contractors at Dielman Inn, 2018.
Next, Preservation Maryland connected the Town of New Windsor with Lewis Contractors to estimate the potential projects identified by Old Line Architects at the Dielman Inn in order to create budgeting materials. On a site visit in April, experts from Lewis Contractors conducted a site visit with Mayor Neal Roop of New Windsor and staff from Preservation Maryland.
With these two recent and professional reports in hand, the Town of New Windsor now as a strong tool to take to potential funders and provides a complete picture of the path forward for historic Dielman Inn.

