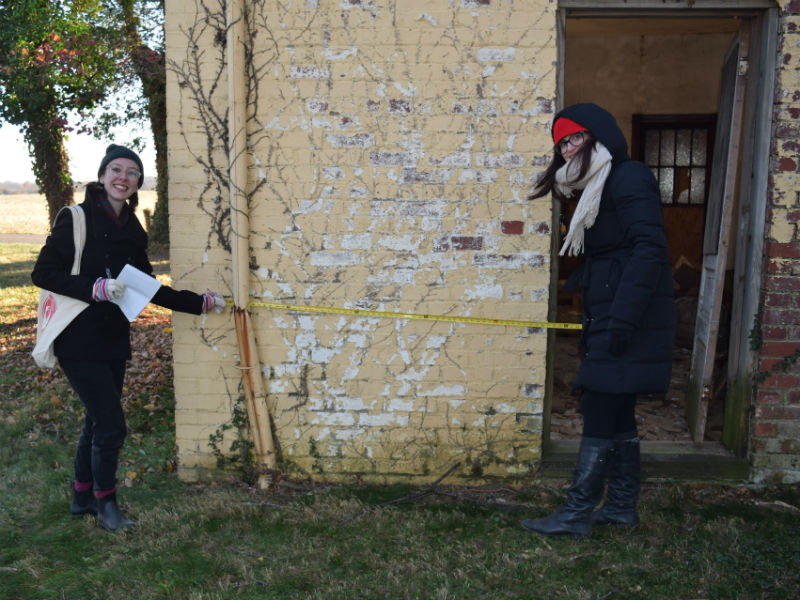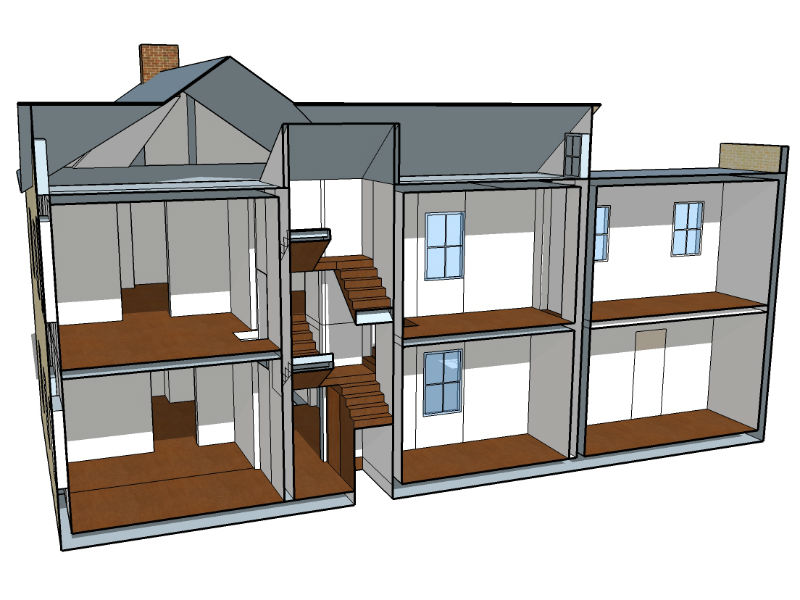Preservation Maryland Preservation Associate, Michelle Eshelman, transformed on-site measurements at Shafer Farm into a SketchUp model that can be used to show floor plans, sections, and really illustrates the Civil War-era structure’s unique stairwell configuration.
The Shafer Farm is a Preservation Maryland Six-to-Fix project, where our team joins with local preservation groups to provide technical support, project planning, capacity building, and promotion of important – and threatened – historic sites across the state. Learn more about the program at: sixtofix.org.
MICHELLE EXPLAINS THE PROCESS

Michelle leads the documentation of the Shafer Farm, 2016.
Beginning on the first floor, our team began measuring each room of the three-story farmhouse. The general dimensions of each room were taken to create a general floorplan. These were then accompanied by dimensions of each feature within the room, such as distance between windows, doors, and moulding. Utilizing our laser measure made this process go much more smoothly and quickly. Each room was given a number to organize each recorded measurement in documentation.
To document the exterior of the house we used a 25 ft measuring tape. We measured the outside of the house in its entirety around its perimeter, using doors and windows to mark length dimensions. For areas we could not directly measure, we employed the method of dimensioning bricks at a lower height, and counting brick spans on upper stories.
Through the documentation of precise measurements of the interior and exterior of the farmhouse, I was able to create a 3D digital model of the project. This will allow Preservation Maryland to understand the overall plan more accurately, document differential settlement within the house, and investigate potential reuses through floorplans. I created the initial floorplans in SketchUp using the dimensions we took of each room. After the rooms were mapped out, I worked with adjusting the wall thicknesses, window dimensions, and door placement.
With these floorplans, the program allows you to build upwardly into walls and windows to construct multiple floors. While on site, it was critical that we tatke ceiling height measurements as well, in order to develop the 3D model with accuracy. The second floor was constructed above the first floor within the model, as well as the attic space.
The perimeter measurements we took on site were used in creating the exterior of the house. These measurements ensure the exterior dimensions are correct, separately from interior dimensions, and account for variations in the wall thickness of exterior walls.
The finished 3D sketchup model can be rotated to view at 360 degrees. It can also be used to create vertical or horizontal section cuts through any part of the model. Each floor of the house can also be exported to create flat 2D floorplans.

