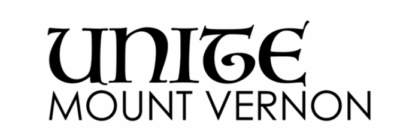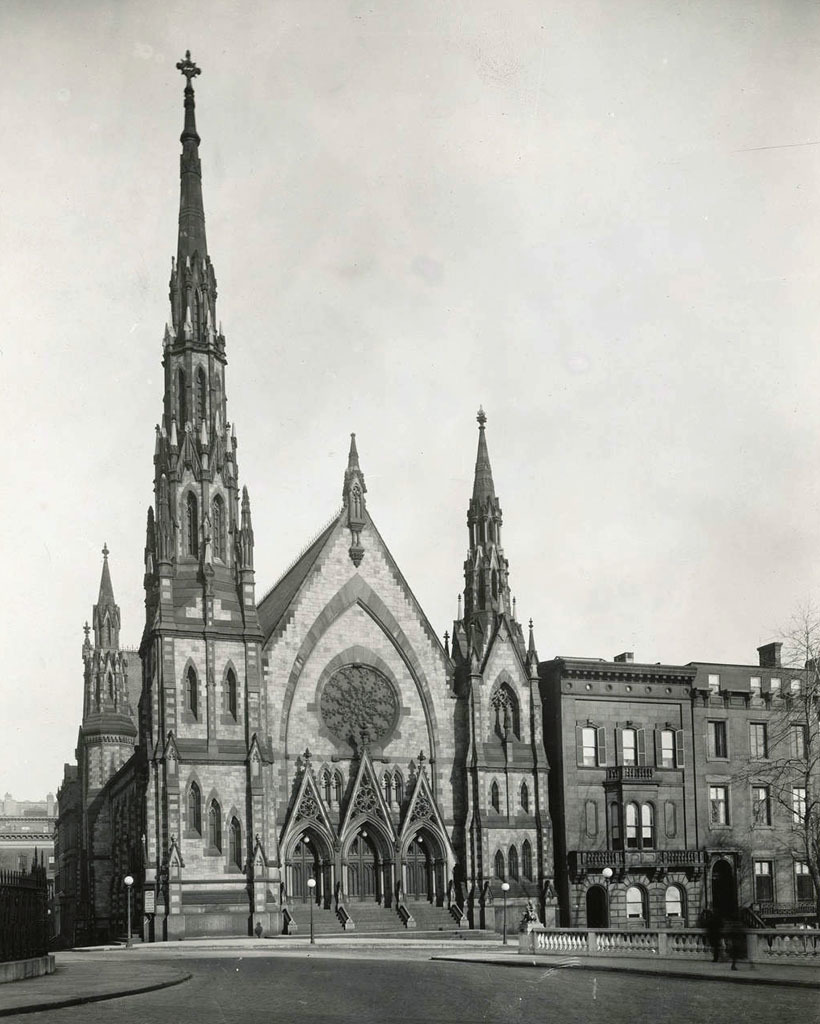UNITE (UNITE) Mount Vernon seeks proposals for the Conceptual Master Plan of the Mount Vernon United Methodist Church, now known as Mount Vernon Place Church, at 2 E. Mount Vernon Place, Baltimore, Maryland 21202 in the Mount Vernon National Historic District.

Project Overview
The Mount Vernon Place United Methodist Church was completed in 1872, standing on one of the four prominent corners of Mount Vernon Place. Designed by Baltimore architect Thomas Dixon, the unique Norman-Gothic building is built with six types of stone including a unique meta-basalt, green-toned Maryland fieldstone; sandstone; and granite. The strong vertical lines of the church echo the tall, columnar form of the Washington Monument, completed in 1824. The building is individually listed on the National Register of Historic Places (1971) and it is a contributing building in the National Register Historic District (1971) and the Baltimore City Historic District (1980) of Mount Vernon. Additionally, Maryland Historical Trust holds an exterior easement on the church, exclusive of the adjacent Asbury House.
- Friday, October 3 – Submit your Qualifications by 5 pm
- Friday, October 10 – Selected firms notified + Request for Proposal (RFP) Issued
All questions and proposals should be submitted to ann@plan-build.com and jackanthonydanna@gmail.com

